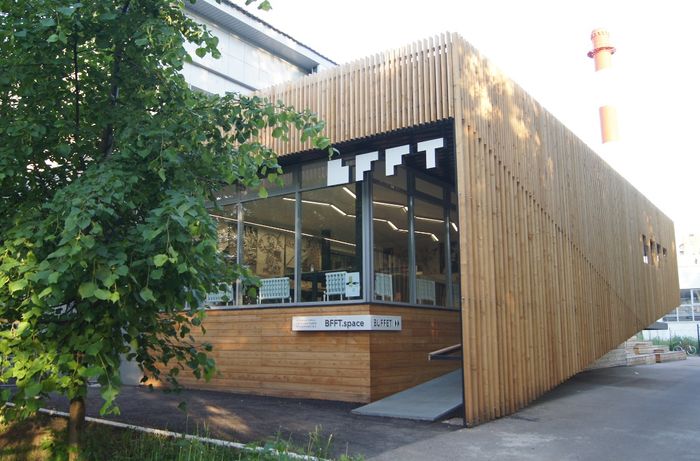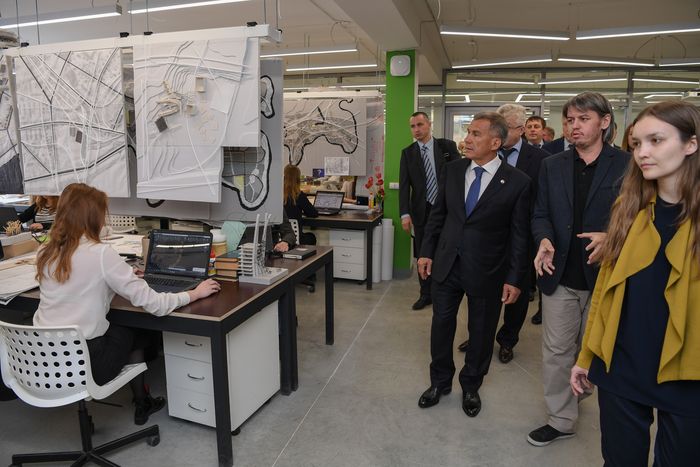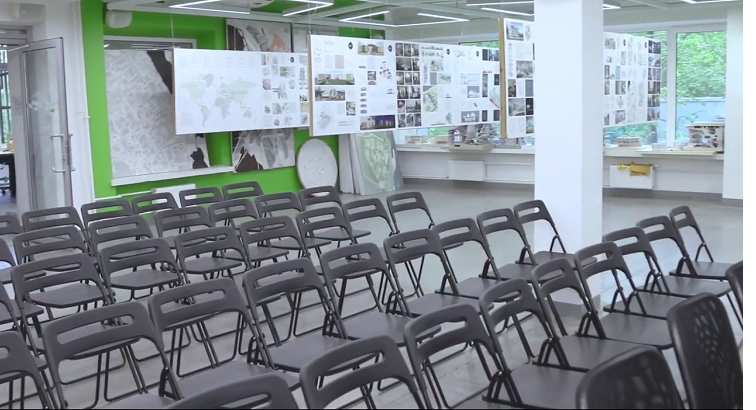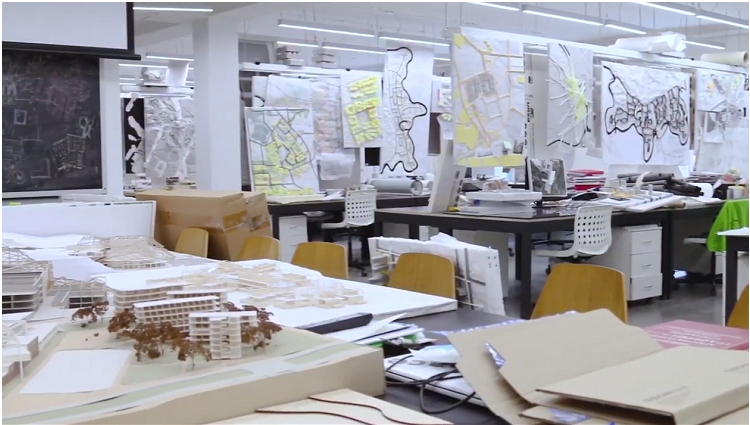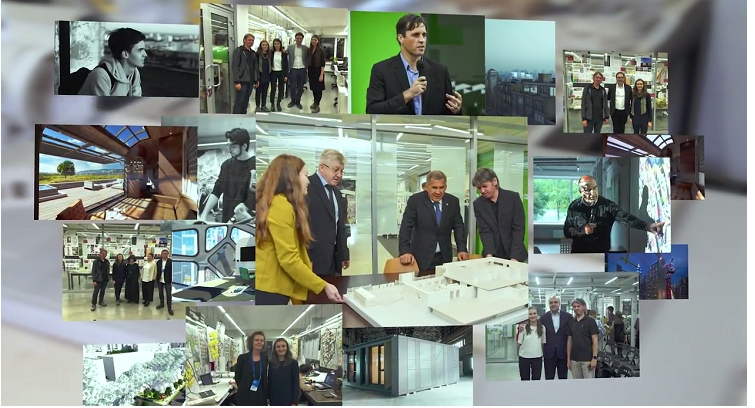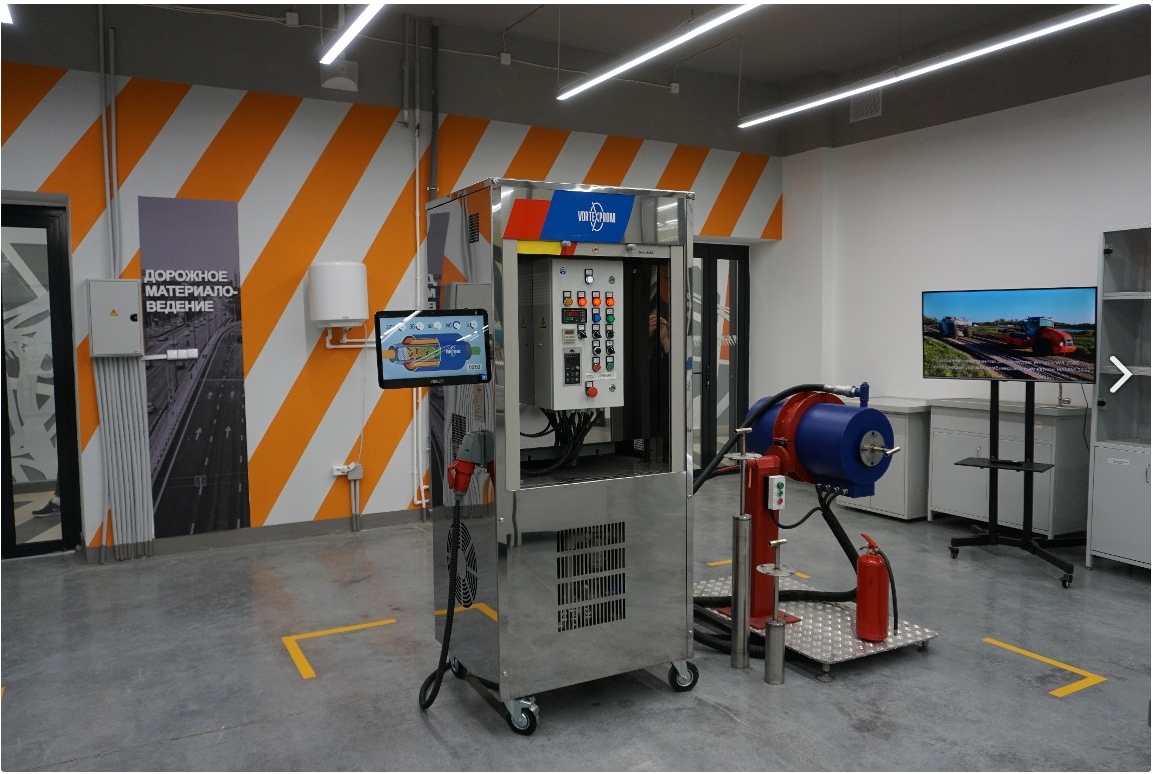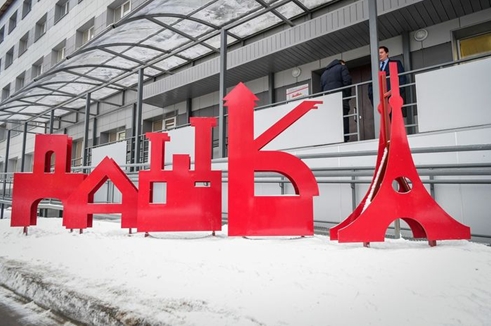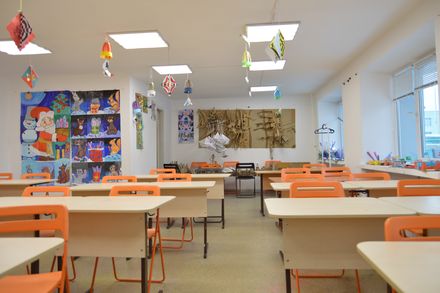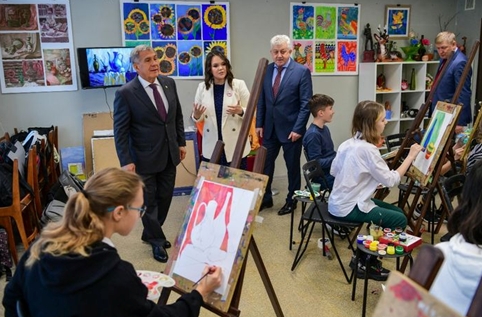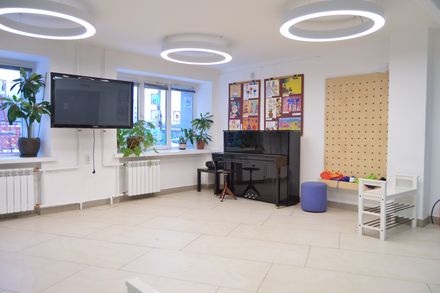KAZAN STATE UNIVERSITY OF ARCHITECTURE AND ENGINEERING
OUR ACADEMIC AND RESEARCH CENTERS
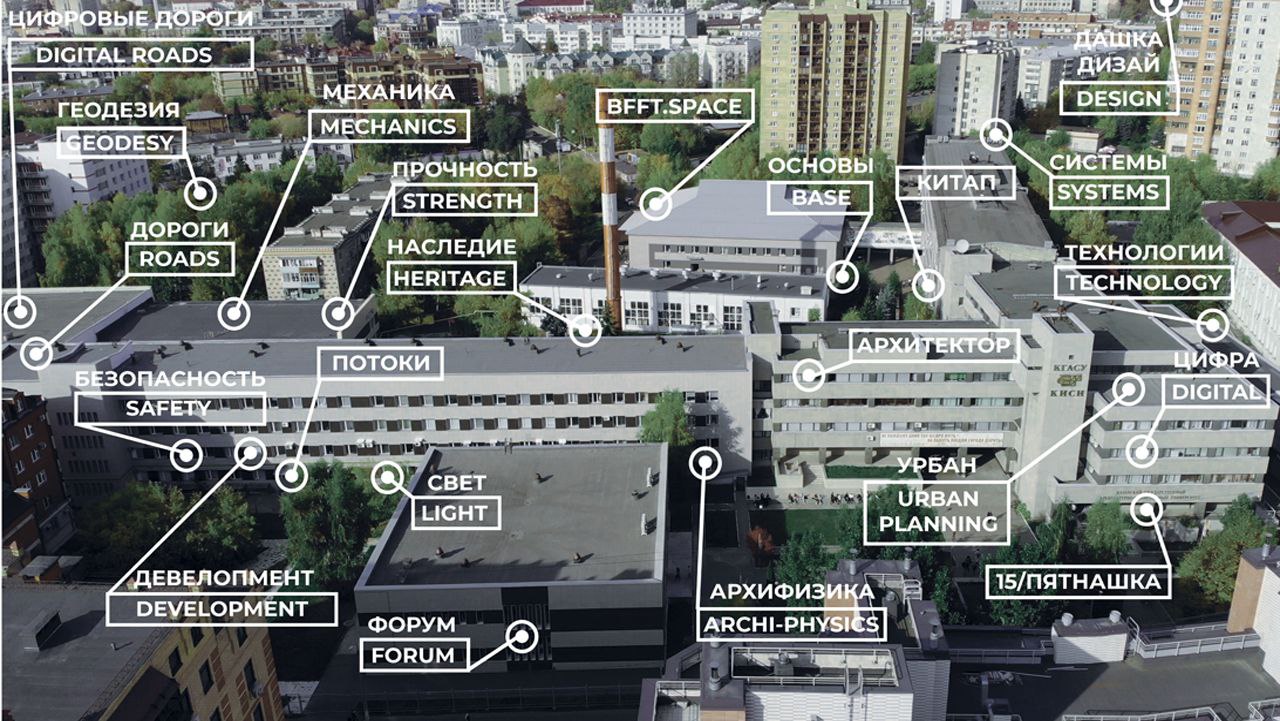
On January 25, 2016 the Research and Academic Center "Strength" was opened at our University with participation of the President of the Republic of Tatarstan Rustam Minnikhanov. The Center was founded to introduce scientific and innovative methods of designing building structures into the educational process, conducting experimental research work on request of the construction industry and integrating the educational process with industry. The Center is equipped with modern laboratory equipment.
The Center "Strength" is a laboratory for testing elements of building structures, as well as determining the mechanical properties of various materials. Testing equipment is represented by five test machines with different loading capacity from 0.5 to 200 tons, as well as a temperature test system. designed for testing samples of various materials at high and low temperatures on tensile testing machines.
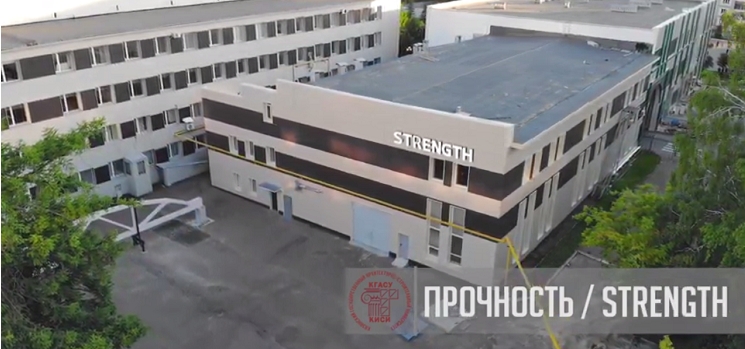 |
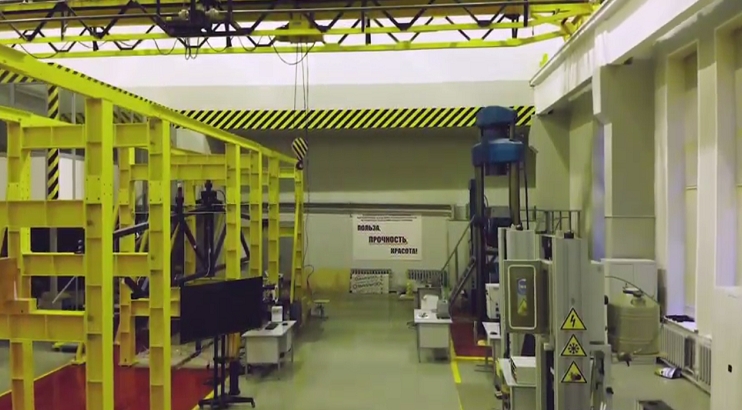 |
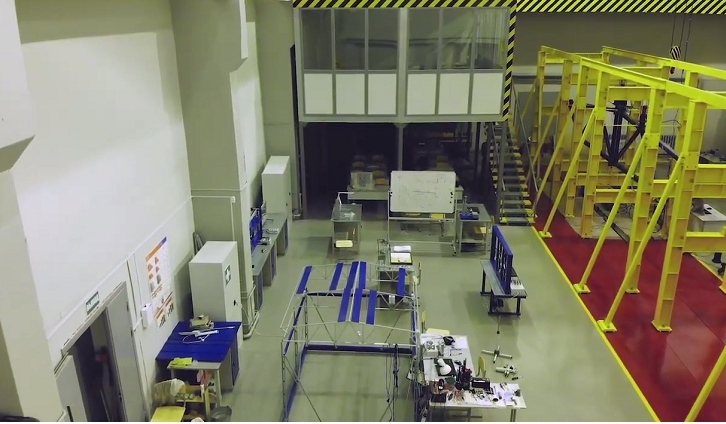 |
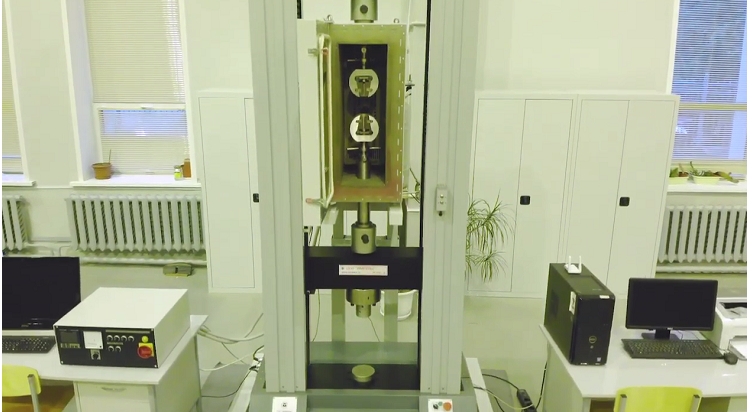 |
On November 16, 2016 our University celebrated the 50th anniversary of the Kazan School of Architecture. To celebrate the half-century anniversary we opened a new creative platform - the Architectural and Aacademic space “BFFT.space”. It was designed according to the project of our academic staff-architects Ilnar and Reseda Akhtyamovs, with the support of the Ministry of Construction, Architecture and Housing Services of the Republic of Tatarstan and the leadership of KSUAE. This space has a lecture hall for 150 people, an exhibition hall, creative studios for students - halls for design work, model and carpentry workshops equipped with special equipment, a library and a dining room.
The BFFT.space is a space to carry out the experimental design by our architecture students, to organize exhibitions, to give master classes, lectures, seminars with participation of national and international experts in the field of architecture and design, urban planning and preservation of architectural heritage. Under the guidance of our staff Ilnar and Reseda Akhtyamovs our students win different prestigious international competitions.
|
|
|
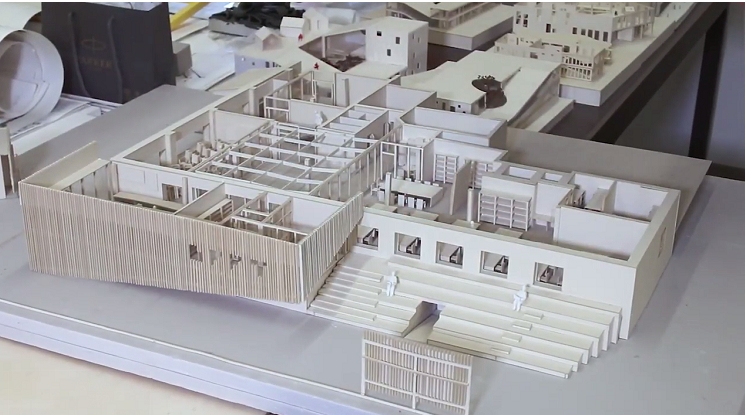 |
|
|
|
|
The Center for Engineering Systems in Construction "SYSTEMS" was established at KSUAE in October 2018. The Center combines educational and research competencies for training personnel in the following areas: "Heat and gas supply, ventilation, water supply and drainage of buildings, structures and settlements", "Housing and communal infrastructure", as well as for vocational retraining of personnel in the field of construction and housing and communal services. The Center has created an infrastructure for scientific and technical support of new developments and projects in energy efficient engineering systems. With the support of our industry partners - equipment manufacturers and dealers, the Center is equipped with modern laboratory stands for lectures and workshops, with the systems ensuring the functioning of the laboratory itself, as well as samples for studying the latest technologies in heating, air conditioning, gas supply, water supply and sanitation, much attention is paid to renewable energy sources and computer modeling technologies.
The Center conducts computer modeling of aerohydrodynamics in engineering systems in order to improve existing and develop new energy-efficient elements of heating, ventilation and air purification systems.
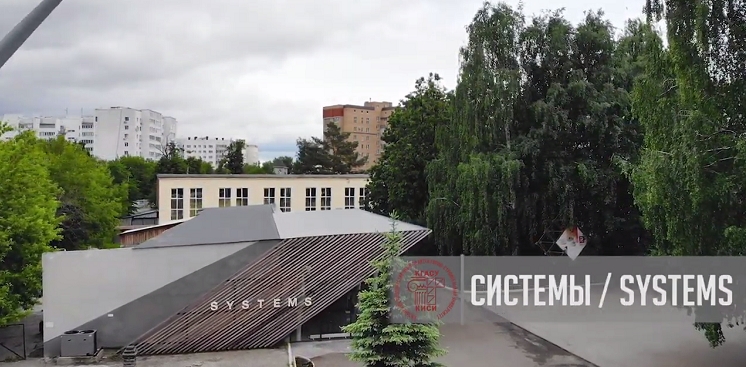 |
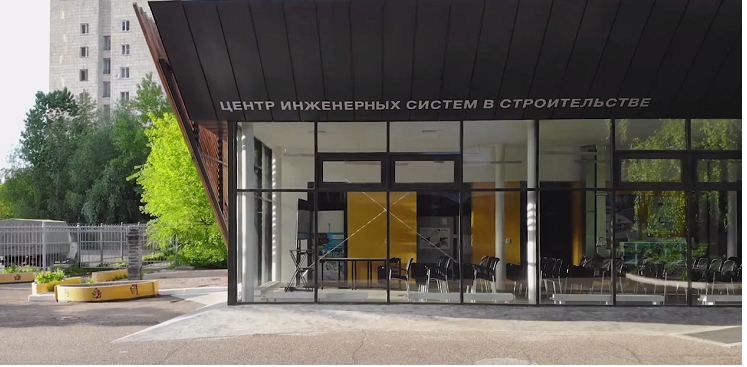 |
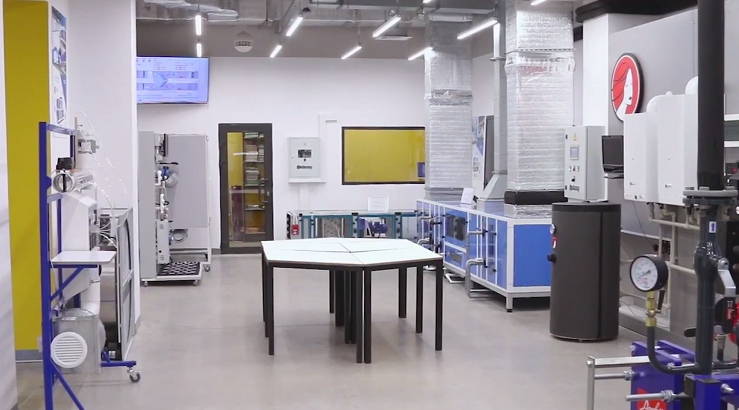 |
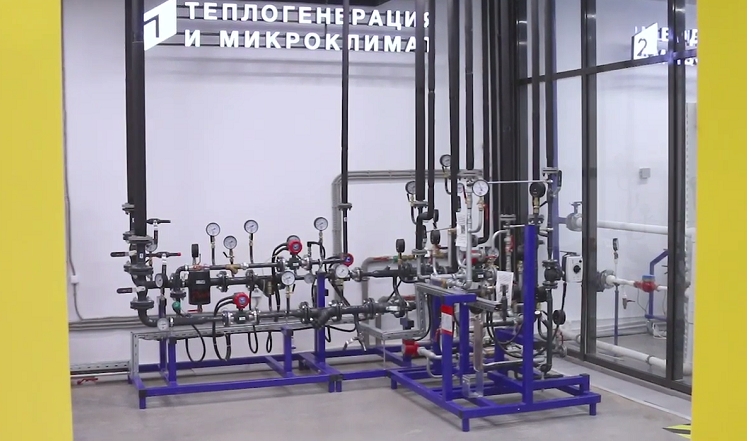 |
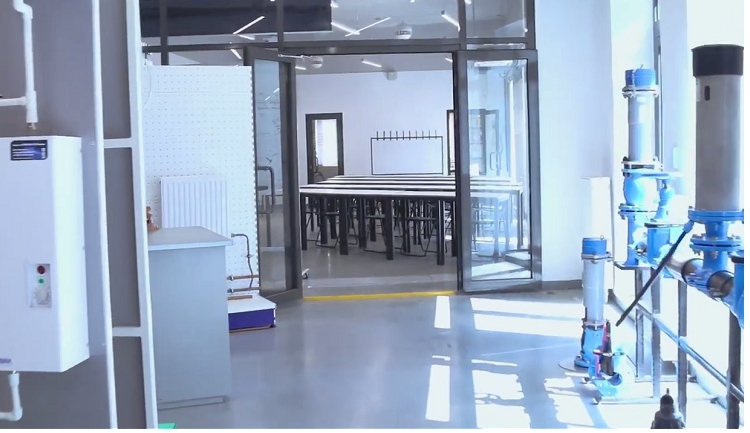 |
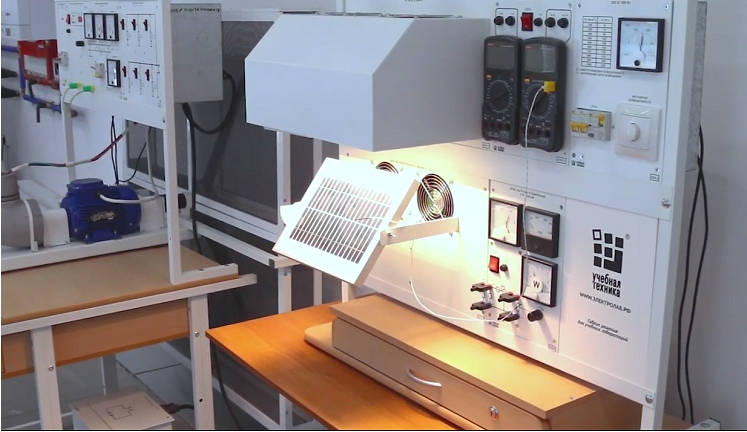 |
CENTER "TECHNOLOGY" / ТЕХНОЛОГИИ
In October 2019, a new academic and research center for building materials and technologies "Technology" was opened. The modern Center, equipped with new equipment for a wide range of research activities, has appeared on the site of the old laboratory of the Department for Technology of Building Materials, Products and Structures. This Center was opened on the initiative of the University authorities and with the participation of academic staff and students.
The center solves the following tasks:- Carrying out laboratory work and scientific research in the field of obtaining and modifying building materials based on mineral, bitumen and polymer matrices and binders; - Implementation of research results in the technology of production of building materials, products and structures; - Certification tests of construction products of Tatarstan and regions of the Russian Federation; - Conducting seminars, meetings, scientific conferences and other events in order to popularize the scientific achievements of the departments of KSUAE and implement their results at the enterprises of the construction complex of the Republic of Tatarstan and other regions of the Russian Federation; - Development of business contacts with organizations in the field of introduction of modern building materials and technologies.
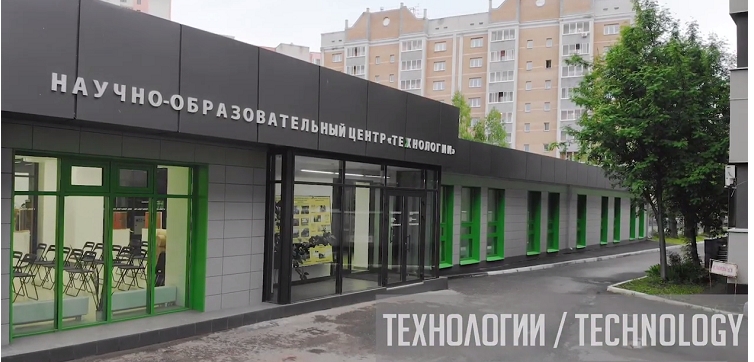 |
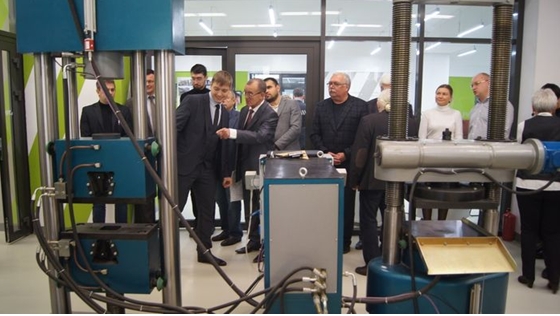 |
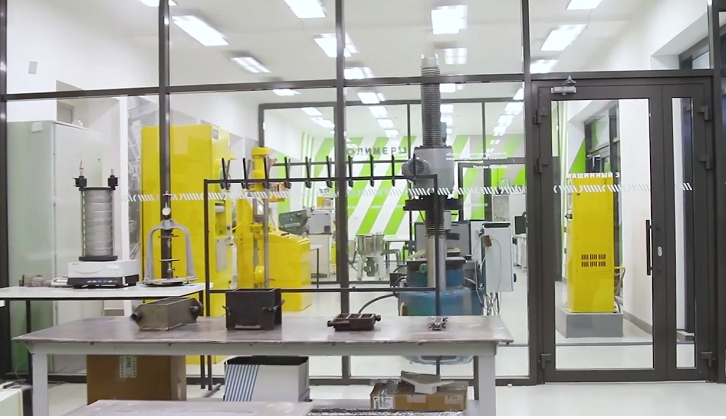 |
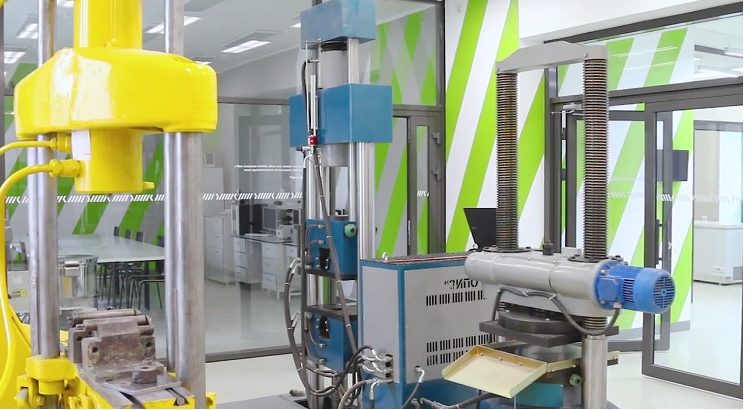 |
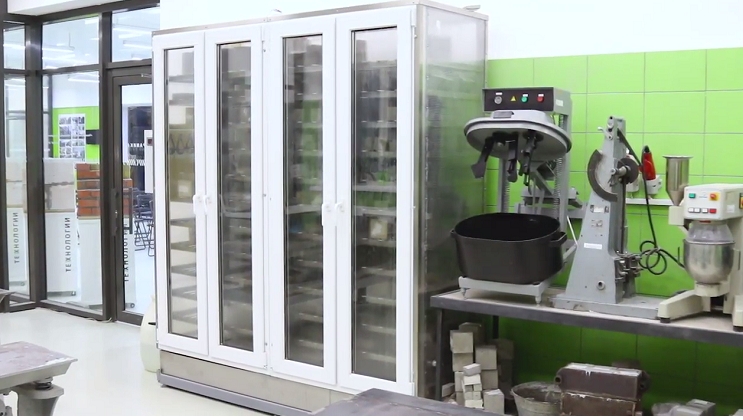 |
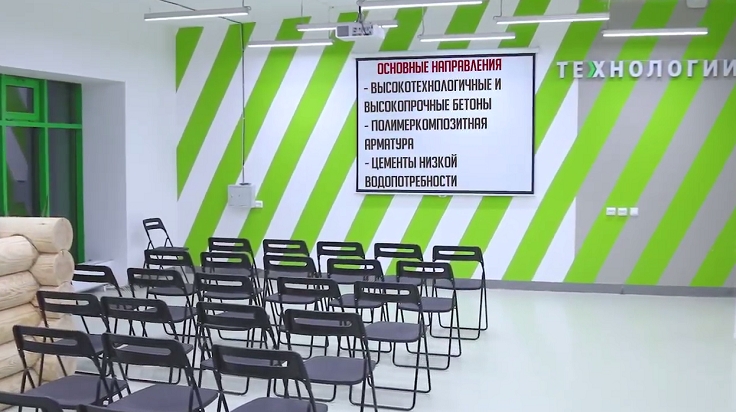 |
At the beginning of 2020 the innovative academic and research Center "Roads" was opened with the aim to learn the latest developments in the field of road construction and the experience of their implementation nowadays.
The activities of the Center are aimed at solving the following tasks: - Training and retraining of highly qualified personnel within the framework of basic educational programs and additional professional education for the road transport industry; - Scientific and innovative support of the road transport industry, including in solving the urgent problems of the region to create economical access roads to rural settlements using local mineral materials and industrial waste; development of modified local road building materials in order to reduce the import of durable crushed stone, cement and metal; improving the quality and service life of road bituminous binders, asphalt concrete, subgrades and pavements through the accelerated introduction of innovations and the development of a regulatory framework; - Development of a scientific school and world-class knowledge in the field of durability and predicting the properties of road and bridge materials and structures using unique technologies.
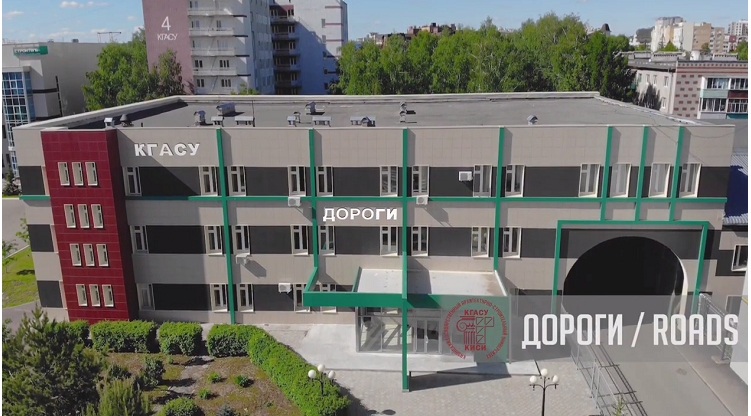 |
|
 |
 |
 |
 |
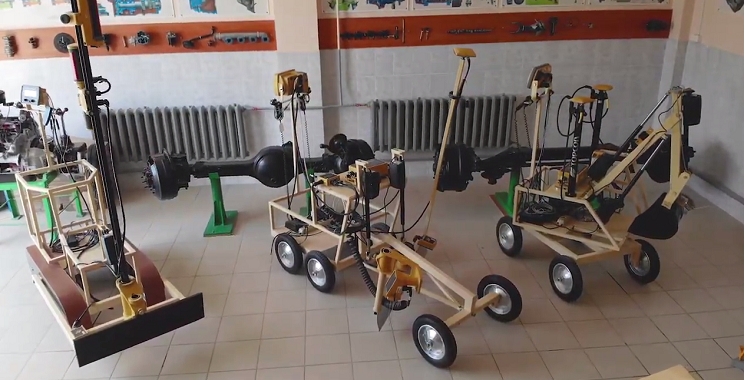 |
 |
 |
Children’s Architecture and Design School “DASHKA” / ДАШКА
The Children’s Architecture and Design School “DASHKA” is designated for additional general education for children and pre-university architectural education. The aim of the School is to develop volumetric-spatial, imaginative, compositional thinking, visual skills using various graphic and pictorial materials and techniques, the ability to model in a layout, broadening horizons in the field of art history and architecture, musical aesthetics.
The educational process of the School “DASHKA” is divided into three age levels:
- "Studio" for junior level (from 5 to 10 years old),
- "School” for middle level (from 11 to 15 years old),
- “College” for senior level (from 16 to 17 years old).
According to the same division principle the School has organized areas: dressing room, classrooms, a coworking space, a library, an exhibition hall, recreation areas, venues for cultural events, there is a studio for adults, as well as animation, 3D modeling and audio-visual art studios.
The number of students in recent years has reached 1100 - 1200. More than 600 children who graduated School are currently studying at the Institute of Architecture and Design of our University. Among the graduates of the School there are many successful architects and designers of the Republic of Tatarstan, winners of all-Russian and international competitions, students of Russian, European and Canadian universities.
There is also a Sunday amateur studio for adults.
Admission to the groups of middle age level is based on the results of entrance examinations. Almost everyone is admitted to the junior and middle age levels, and everyone is given the opportunity to start practicing at any age.
In the last year of study, to demonstrate their skills and abilities, the alumni of middle age level fulfill a graduation project, and those ones of senior age level - diploma projects. For these projects the graduates of middle and senior age levels get appropriate certificates.
Every year the School actively participates in different children's competitions, exhibitions and festivals of architecture and design.
The School indoor and outdoor spaces were renovated in 2020.
|
|
|
CENTRE "URBAN PLANNING" / УРБАН
This Academic, Research and Design Center for territorial and spatial development of cities "Urban Planning" was implemented in spring 2021 with active participation of project leaders - Head and professors of the Department of Urban Planning and Planning of Rural Areas and under supervision of the Director of our Institute of Architecture and Design.
The new space will help to improve the quality of training and will become a powerful attraction point for creative ideas and innovative projects.
The Urban Planning Center is based on the concept of practice-oriented education: the Center houses the Department of Urban Planning and Planning of Rural Settlements and the Interra Research and Design Center. The space-planning solution is based on the image of an urban agglomeration - three classrooms are compactly located in the space of the center: Naberezhnye Chelny, Almetyevsk and Nizhnekamsk, the Kazan multifunctional center and the Zelenodolsk technical center. Corridors perform the function of a kind of intercity communication transit, equipped with a navigation system. The entrance areas to the main premises are decorated with decorative elements depicting fragments of master plans. All classrooms are made in a single stylistic solution, the key element in the interior is the master plan of the city, corresponding to the name of the classroom.
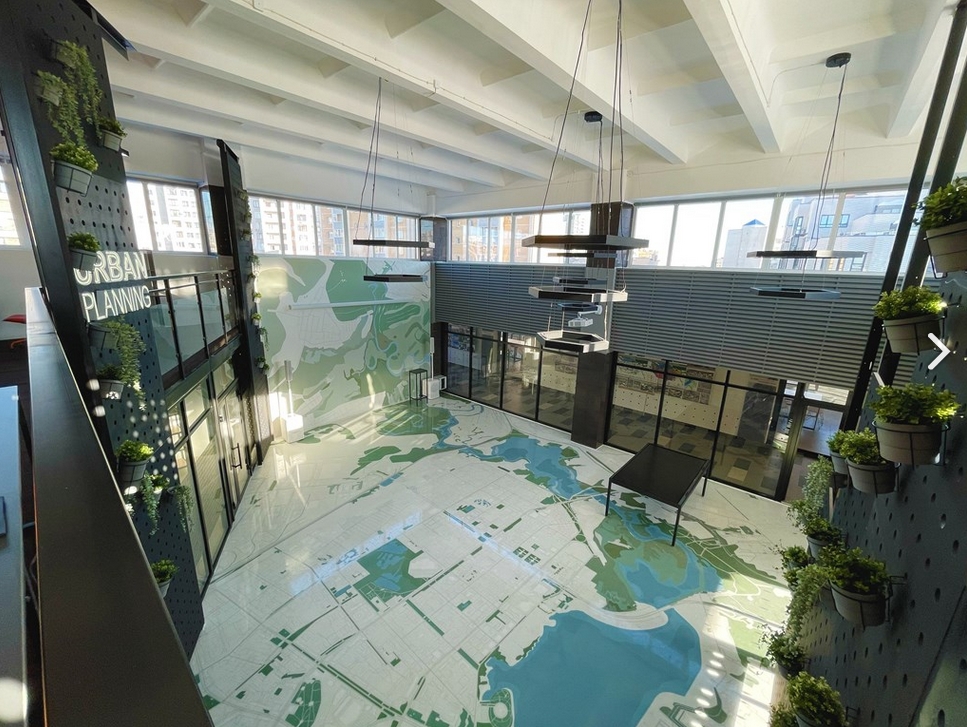 |
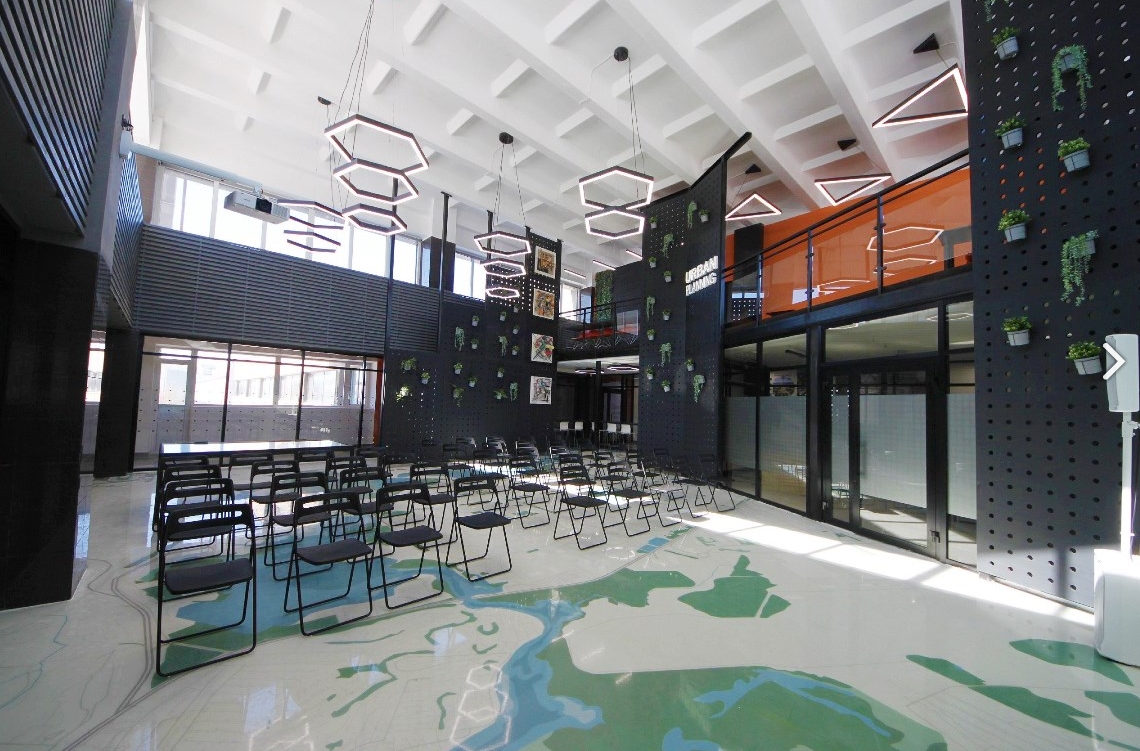 |
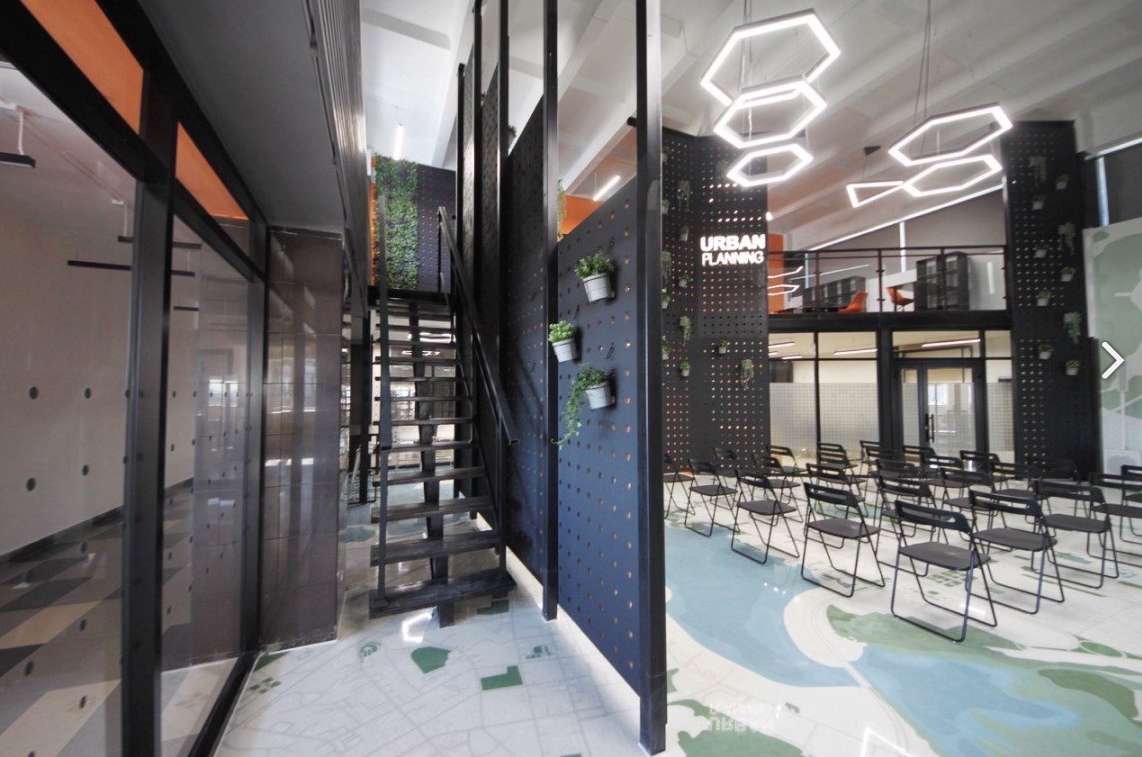 |
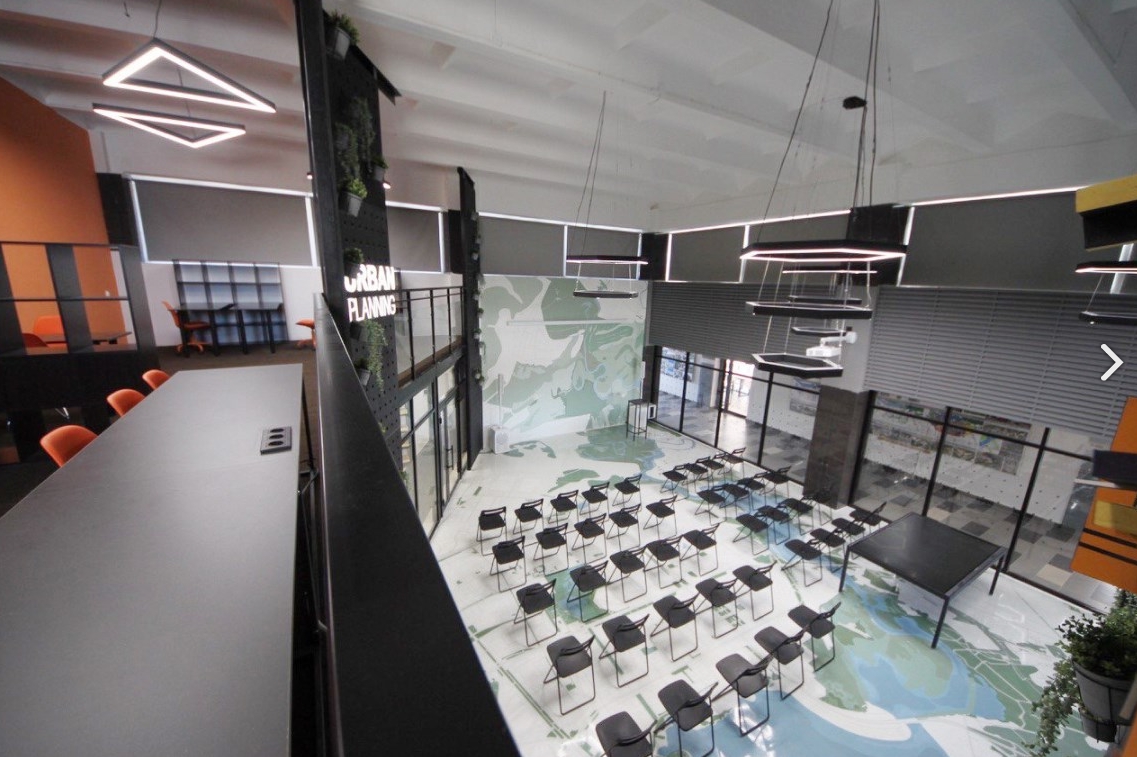 |
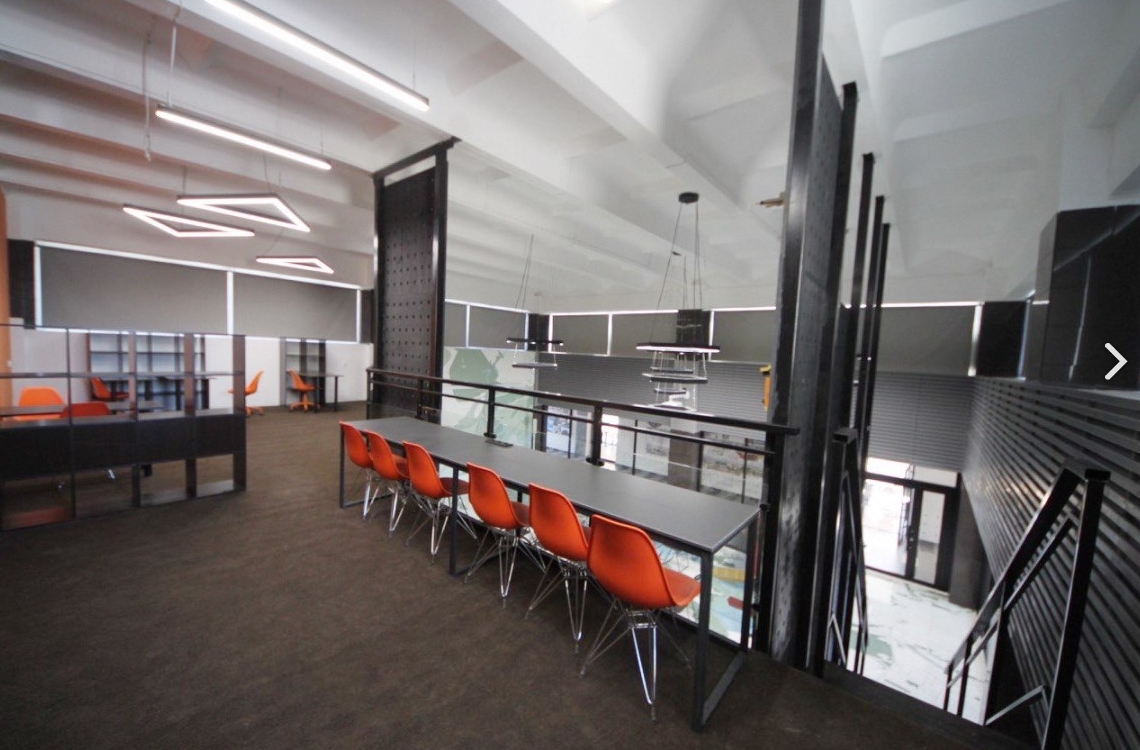 |
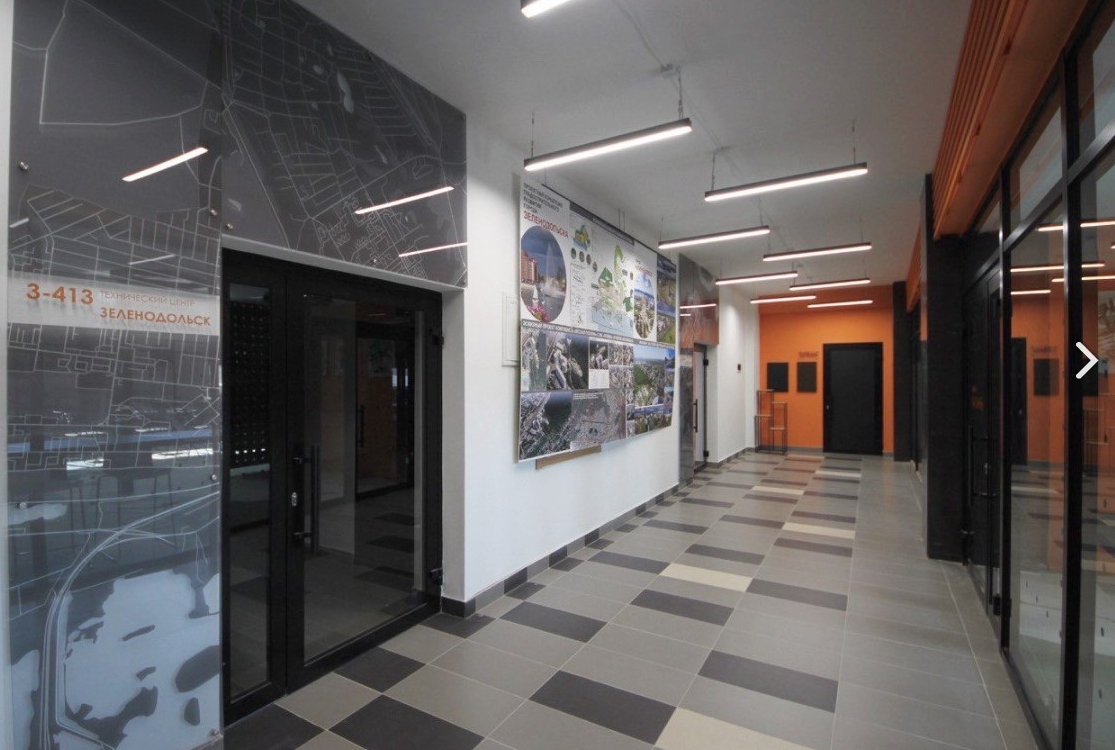 |
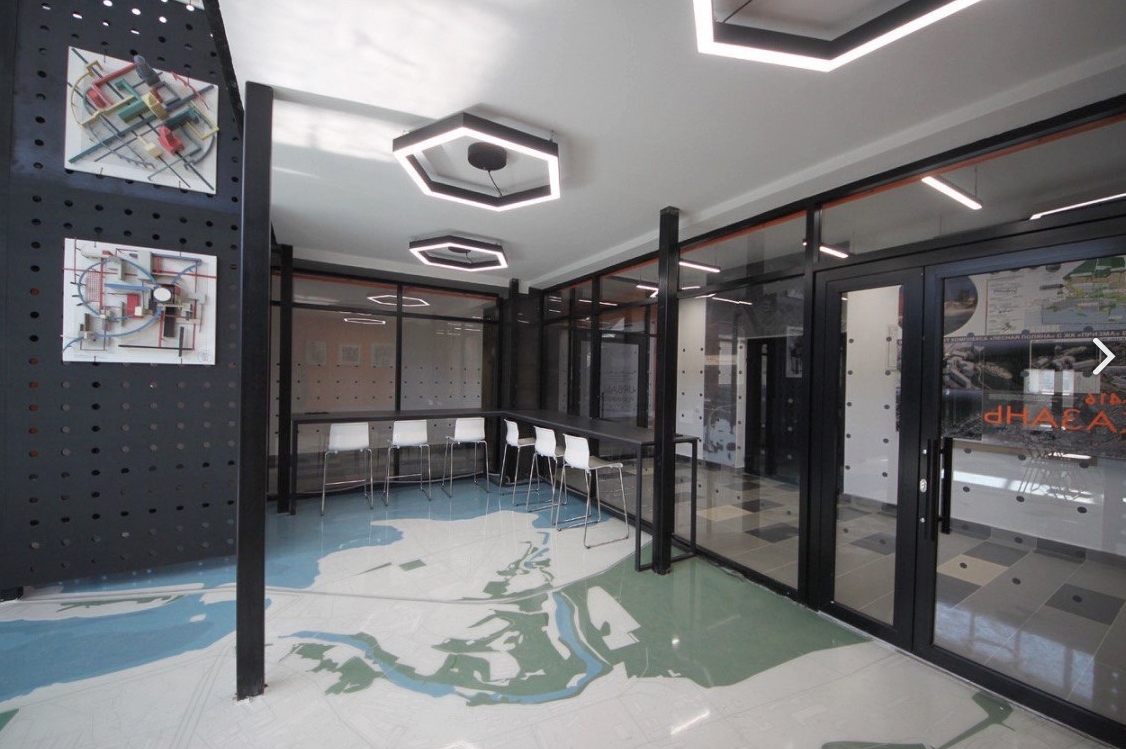 |
 |
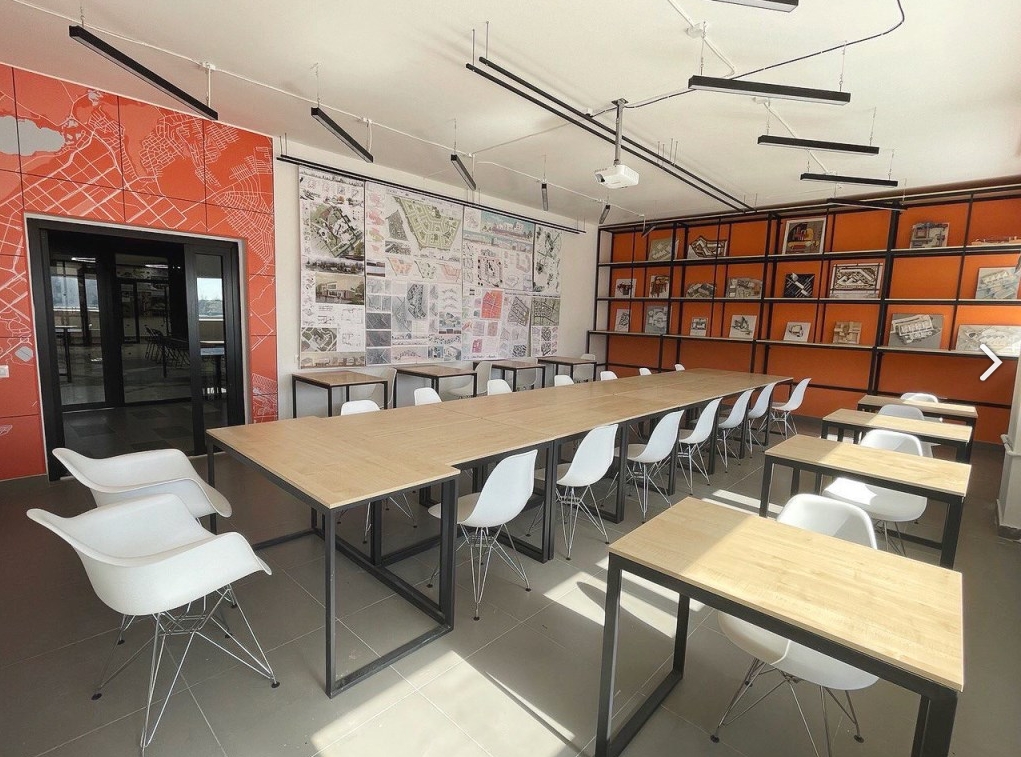 |
The Center “Digital” was created with the aim to combine project approaches of engineering and construction and architectural and design directions of education. This was supposed to be done using BIM technologies, shared software. In the process, ideas arose about creating a platform for discussions, lectures and meetings, holding workshops and participating in joint competition projects for students from different areas of study. That is, such a center should play a unifying role in the training of architects and engineers.
The authors of the project concept were the students-architects of our University!
The main idea of the spatial solution was based on the visual contrast ratio in the perception of classrooms and open spaces laid down by the new planning solution. The digital nature of the events taking place in the center presupposed the maximum concentration of the attention of visitors and participants of events on computer monitors and screens, from where the information was supposed to come. In this regard, a neutral dark background of the environment was used, at the same time, it implies elements of orientation in space: light inscriptions, contrasting navigation stripes and lighting, both general and locally directed. The computer classes were supposed to function as ordinary classrooms for conducting classes. Therefore, the project proposed a functional division of zones using the transformation of partitions, and visual connectivity and safety conditions were solved by glazing.
Lighting has become an important aspect in the design of the Center. It was intended to make maximum use of natural light in the classrooms and minimum - in the central presentation area. The intermediate corridor aisles received combined lighting from the glazed doorways of the auditoriums and artificial linear lamps. The color scheme of the audiences was selected based on their orientation to the cardinal points. The east-facing audiences were resolved in a neutral-cold scale, the auditorium on the northern facade of the building received a warm color of decoration. Architect students implemented the complex print of the auditoriums.
 |
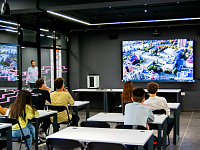 |
 |
 |
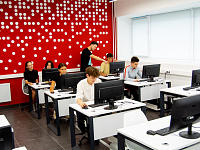 |
 |
CENTER "DEVELOPMENT/ ДЕВЕЛОПМЕНТ"
The Center is a space for solving a complex of economic and managerial problems at all stages of the life cycle of an investment and construction project. It consists of four laboratories: “Investments”, “Management”, “Expertise” and “Digitalization”.
“Investments” is a multimedia class provided with specialized software products aimed at digitalizing business processes in construction at all stages of the life cycle of an investment and construction project.
“Management ” - the laboratory is equipped with elements of a “smart home”, including models for controlling the heating system of a residential building, indoor microclimate, energy efficiency of residential premises, as well as controllers for security systems (gas, water, fire alarm, security system).
“Expertise” - two areas are presented: development in investment and construction activities and forensic construction, technical and cost expert research. A digital platform has been created for developers and professional participants in the real estate market, which allows for an analysis of the investment attractiveness of real estate construction projects.
“Digitalization” - the laboratory presents interaction with large enterprises in the construction industry (industrial partners) in the direction of digitalization.The PlanRadar construction defect management system has been implemented, which is used for construction control tasks, labor protection and design issues at facilities under construction. Also “Ak Bars House” - actively uses TIM technologies, presents an interactive training program that includes all stages of “digital” construction; "Brio", "Mobile Solutions for Construction" - presented digital solutions for construction control. The space is used for additional professional education of construction industry specialists.
 |
 |
 |
 |
CENTER "HERITAGE / MIRAS / НАСЛЕДИЕ"
The Research and Academic Center for Architectural Restoration "Heritage/Miras" was established to train personnel and provide scientific and methodological support for objects of restoration and preservation of historical heritage. Training is conducted on both traditional and innovative technologies of architectural restoration, including the use of digital methods and equipment.
The three-level space of the Center houses a multifunctional hall, a design workshop, a library of scientific and methodological literature on restoration, a laboratory for complex scientific research, and a restoration workshop. The complex scientific research laboratory uses innovative methods of work using digital equipment: 3D laser scanning, online monitoring of the parameters of the physical state of objects using radio and Internet data transmission systems in remote access. In the workshop of restoration technologies, practical work is carried out with various restoration materials: wood, metal, stone, etc.
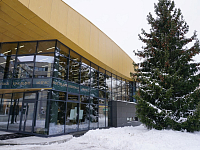 |
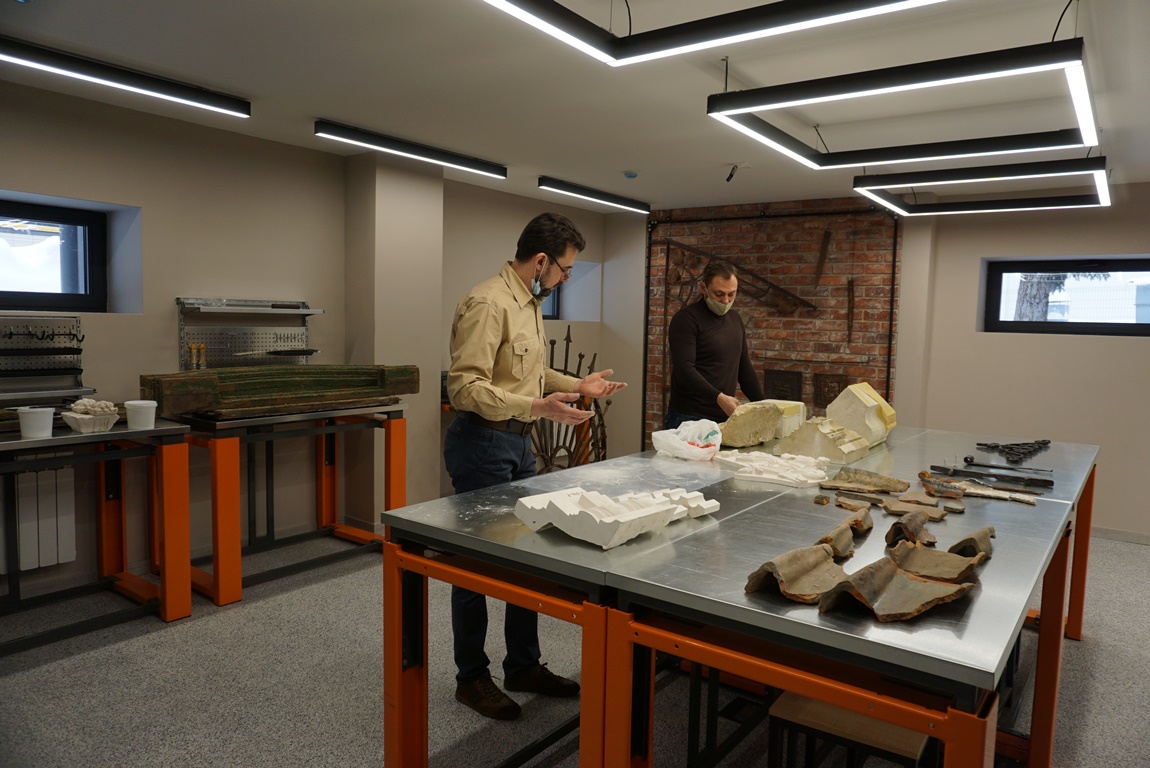 |
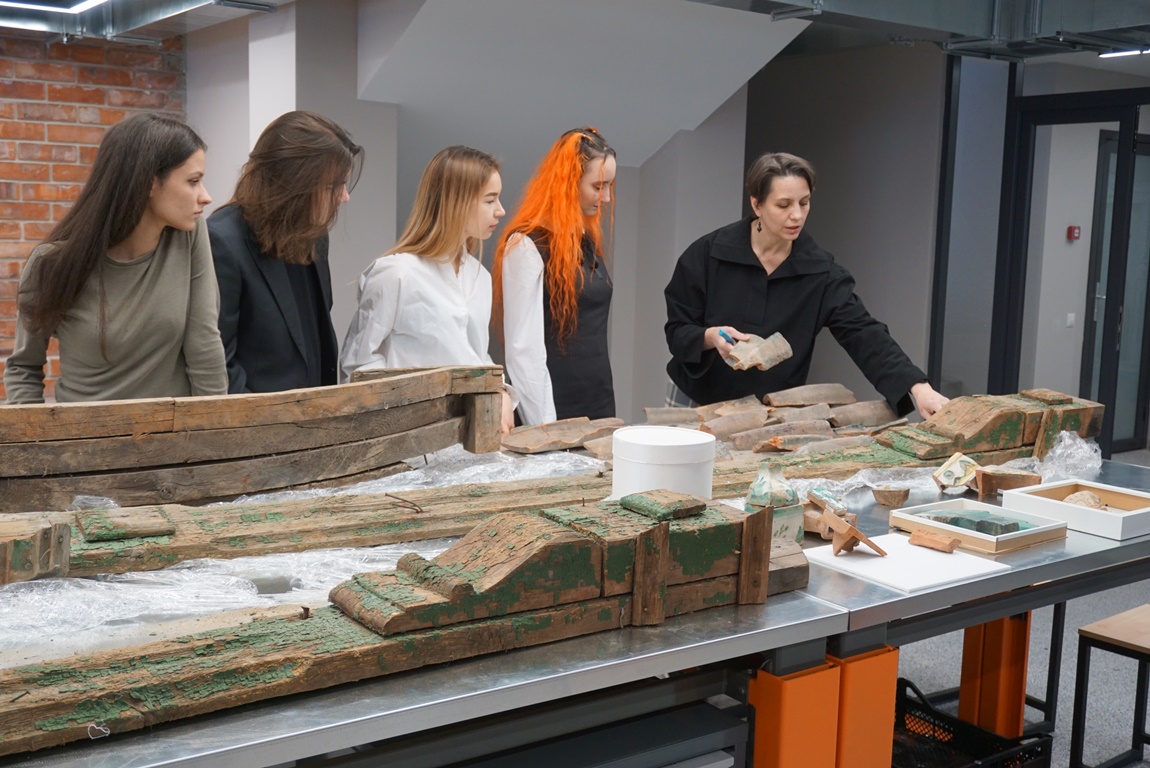 |
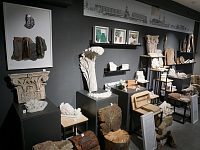 |
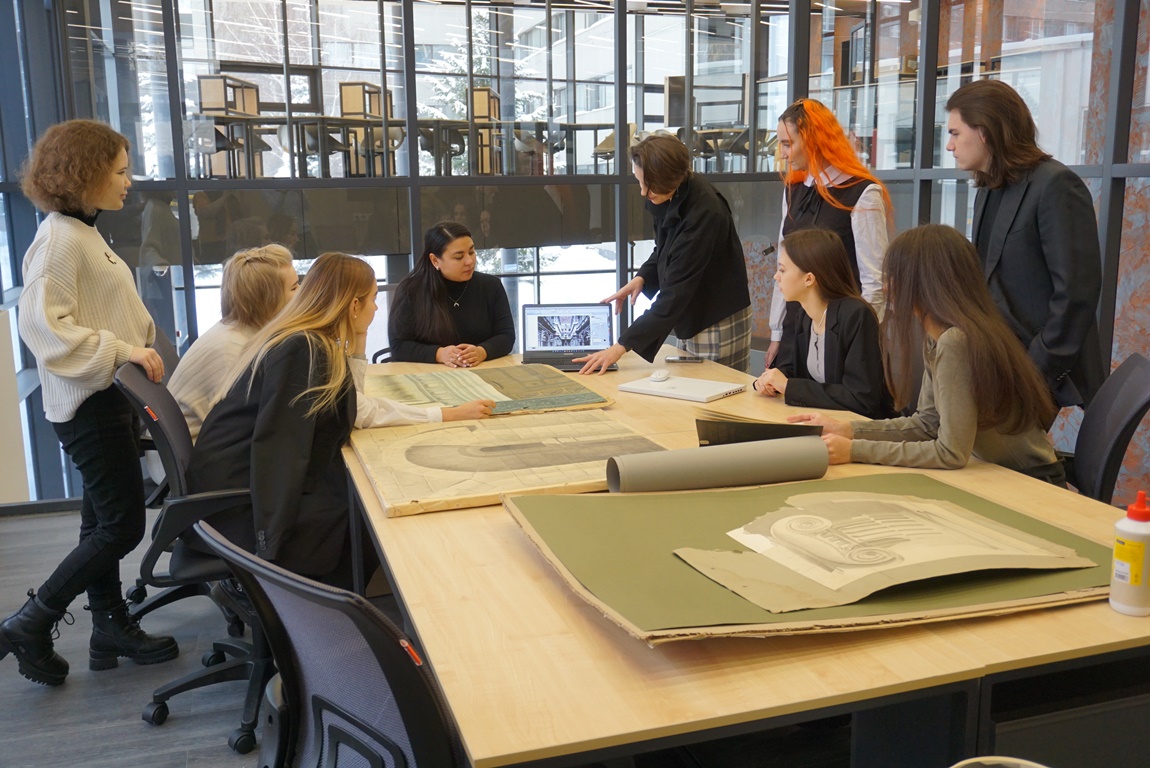 |
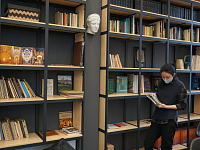 |
CENTER «Archi-physics» / АРХИФИЗИКА
The Research and Academic Center "Architectural Physics" / "Archi-physics" was launched in 2022 to develop the competencies of future architects in designing a comfortable environment for human life. The Center consists of experimental and design laboratories based on digital technologies. The laboratories are equipped with unique equipment that can be used to study the microclimate of the premises and the external environment, the protection of premises from electromagnetic study, the light transmission, water and air permeability of window structures and their optical properties, the protection of enclosing structures from external and internal noise, and the acoustic characteristics of the premises.
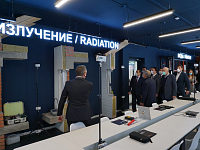 |
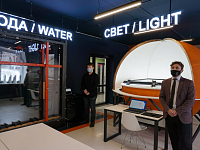 |
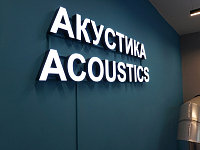 |
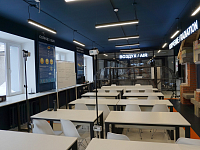 |
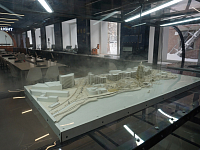 |
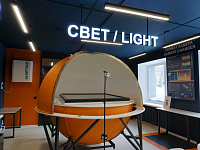 |
CENTER "BASE" / ОСНОВЫ
The Center includes two scientific and educational centers - "Geotechnics" and "Construction".
In the center "Geotechnics" there is a testing room for models of bases and foundations, as well as laboratories for soil preparation and mechanics. The center is equipped with modern instruments and equipment. This allows solving scientific, innovative and applied problems related to the reliable operation of foundation structures in difficult geotechnical conditions.
In the Construction Center there is a number of laboratories. In particular, conditions have been created here for studying modern systems of heat, hydro and sound insulation, systems of facade structures, formwork systems, concreting technologies, digital technologies are being effectively introduced in construction, there is a training model of a construction site, etc.
 |
 |
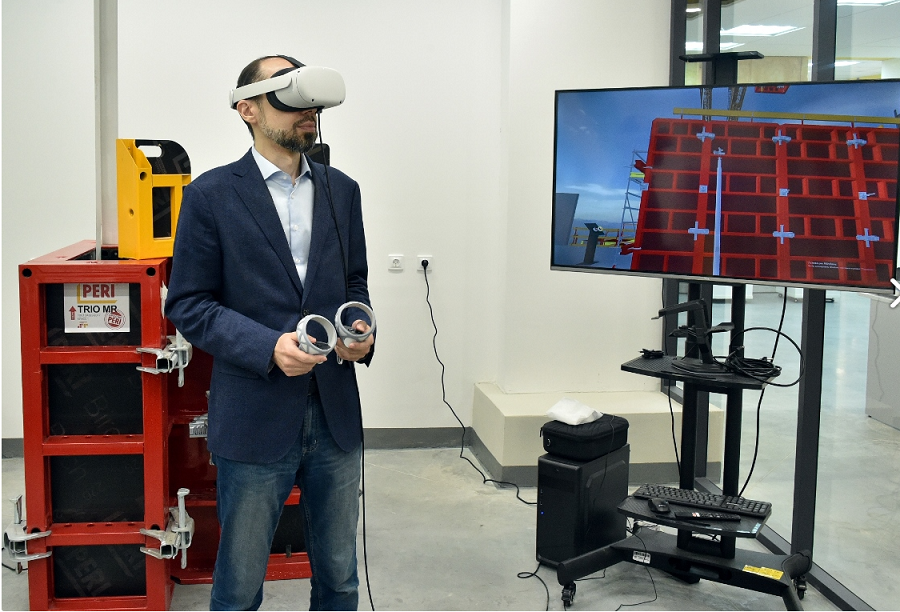 |
 |
 |
 |
CENTER "MECHANICS" / МЕХАНИКА
The Center opened at the beginning of 2023 on the basis of the areas of the Department of Mechanics.
In the premises of the center, practical and laboratory classes are conducted on the strength of materials, theoretical and structural mechanics, strength of materials, and research problems are also solved. The center's laboratory has a number of testing machines and installations that are used in the educational process to demonstrate experiments in studying the physical, mechanical and strength properties of materials and the stress-strain state of timber under different types of resistance (tension, compression, bending, torsion, shear). There are also testing machines and equipment for experimental support of fundamental theoretical research in the field of mechanics of deformable solids. The entire laboratory base of the center is of a historical and educational nature, allowing you to understand how laboratory work was previously performed, to “feel” with your hands the operation of machines, loading and taking readings. Despite the long service life, all equipment is in working condition.
 |
 |
 |
 |
CENTER "FLOWS" / ПОТОКИ
The Center opened at the end of January 2024. The center, with an area of more than 2000 sq.m., is located on the first and ground floors of educational building No. 4. The center consists of several laboratories and recreational spaces.
Laboratory "Installation of engineering systems"
The laboratory is equipped with modern training stands to study the technology of installation of sanitary equipment and pipeline systems for water supply, sewerage and heating within the disciplines “Installation of heat and gas supply and ventilation systems”, “Internal water supply and sewerage systems”, “Operation of water supply and sewerage systems”.
Laboratory "Water Chemistry"
As part of the discipline "Chemistry of Water and Air", students conduct laboratory work to determine the quality of source and purified natural and waste waters according to various indicators included in Sanitary Regulations and Norms and requirements for discharges into water bodies.
Laboratory "Pumping station"
As part of the disciplines “Pumps and pumping stations”, “Internal water supply and sanitation systems” students study the operation of pumps in various connection options, their characteristics, the joint operation of pumps and reservoirs, a model of a three-story house, shut-off valves and water metering devices.
Laboratory "Heating points"
At existing thermal units, laboratory work on thermal power engineering is carried out for students and students of advanced vocational training courses.
Laboratory "Water Treatment"
Within the framework of the disciplines “Purification of Natural Waters (Water Treatment)”, “Fundamentals of Industrial Water Supply”, “Special Methods of Conditioning Natural Waters”, students and students of additional professional education courses conduct laboratory work to study the operation of water treatment facilities that purify natural water from a surface source to drinking quality .
Laboratory "Light"
The Light laboratory is dedicated to the design of artificial and natural lighting of premises. The laboratory has installed various types of interior and façade equipment for lighting buildings and premises, making it possible to deeply study such lighting parameters as the color temperature of light sources and its effect on the perception of the color and texture of objects, luminous intensity curves of various sources, and features of the formation of a light scenario various methods, programming light panels with a pixel layout to obtain different color and light patterns, etc. Equipping the laboratory with modern lighting equipment will make it possible to train architects both within the framework of undergraduate and graduate programs, as well as within the framework of advanced training and additional education courses. More than 60 lamps for interior and façade lighting, as well as a lighting control system, were installed in the laboratory. All conditions have been created here for the formation of new competencies necessary for the training of architects both within the framework of undergraduate and graduate programs, as well as within the framework of advanced training courses and additional education.
Problem laboratory "Energy efficient ventilation"
The laboratory presents modern ventilation equipment, controlled automatically and remotely from a control center. On computerized stands, studies are carried out on the characteristics of new types of energy-efficient air distributors and air intake devices from different manufacturers, as well as our own developments, using laser technologies to visualize the characteristics of flows and air exchange, their recording and analysis. The effectiveness of new types of profiled shaped elements of air ducts for civil buildings is determined at a specialized modular design stand with the ability to study their complex combinations. The installation also serves for educational purposes within the discipline “Ventilation”. At the stand the effectiveness of a plate enthalpy recuperator is being studied.
Laboratory "Clean Air"
The laboratory has computerized stands for studying the aerodynamics of dust cleaning units of different manufacturing companies, as well as studying their effectiveness on different types and concentrations of dust. The laboratory also has an information stand “Profiling - Energy Efficiency”, which clearly demonstrates the effectiveness of introducing profiled elements into air duct systems to reduce their energy intensity.
 |
 |
|
 |
CENTER "THERMAL POWER ENGINEERING / ТЕПЛОЭНЕРГЕТИКА
The Center was created in October 2022 on the basis of the Department of Heat Power Engineering, Gas Supply and Ventilation.
The gas supply laboratory "GAZ-NETWORK/GAZ-NETWORK.LAB" is equipped with modern stands for testing pressure regulators, gas flow meters and determining the characteristics of natural gas consumers. The laboratory is equipped with instruments for determining the composition of gas emissions and stands for studying the conditions of ignition and combustion of gas.
The Heating laboratory is equipped with stands for studying the characteristics of thermostatic and balancing valves, determining the thermal and hydraulic characteristics of modern types of heating devices.
The Heat Engineering and Thermal Power Engineering laboratories are equipped with stands for conducting laboratory workshops in the disciplines “Thermodynamics”, “Heat and Mass Transfer”, “Building Thermal Physics”, where students will study the basics of the profession: gas laws, processes heat transfer by convection, thermal conductivity, thermal radiation. The laboratory has stands that simulate the operation of heat consumers - supply ventilation systems, heat exchangers of various designs, underfloor heating systems. As part of the discipline "Heat Supply", students gain knowledge and practical skills on a test bench that models the heating network and its consumers (buildings of different heights and hydraulic resistance).
 |
 |
 |
 |
CENTER "GEODESY"
It was established within the the university development concept. Here, work will be carried out to form the competencies of students and course participants in geodetic support of construction processes at various stages, starting from the design and completion of the operation of buildings and structures. The "Geodesy" center consists of six locations. The center demonstrates the latest generations of geodetic instruments, the floor covering is a city plan, the center has rare examples of geodetic instruments that spiritually and historically connect generations of KSUAE engineers, the classroom is equipped with a training model, computers with specialized software products installed for processing geodetic measurements, office data processing and creating topographic materials and terrain models.
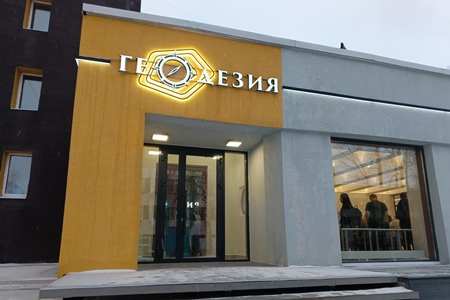 |
 |
 |
 |
 |
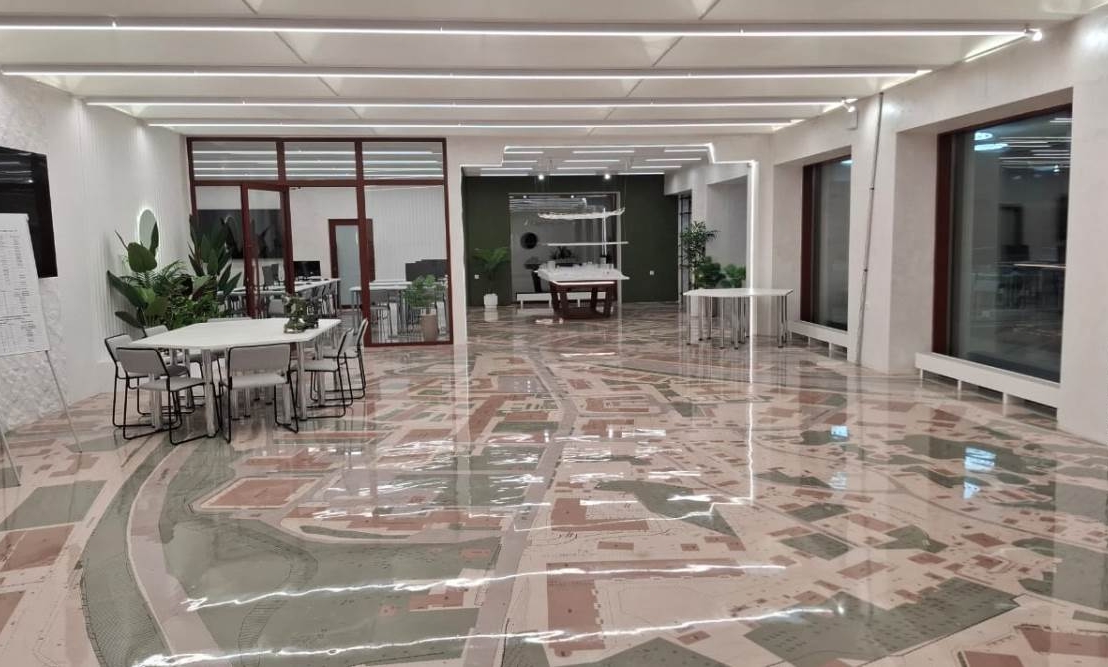 |
CENTER "DIGITAL ROADS"
It is a space for developing digital solutions in the road and transport industry. The center is located in the building of the Institute of Transport Structures and consists of three laboratories: Life Cycle, Digital Engineering, and Intelligent Systems. The Life Cycle Laboratory is built by analogy with the technology of information modeling of road construction - from solution to execution and operation. It consists of 7 sites: Digital Relief, Information Modeling, Modern Road Construction Using Satellite Navigation, Intelligent Transport Systems, Modeling of Traffic Flows, Internet of Things in Transport and Logistics, Digital Twins. The Digital Engineering Laboratory is a multimedia platform related to the use of artificial intelligence in road construction. Consists of 6 platforms: unmanned transport, VR technologies, information and cyber security, neural networks and machine learning, virtual assistant, generative design. The Intelligent Systems Laboratory is a platform for training and R&D in the field of traffic safety and transport modeling, telematics and telemetry, development of bicycle and SIM infrastructure, design and modeling of intelligent systems. The guests also visited the Roads and Strength centers. The area of each center is about 400 sq. m.
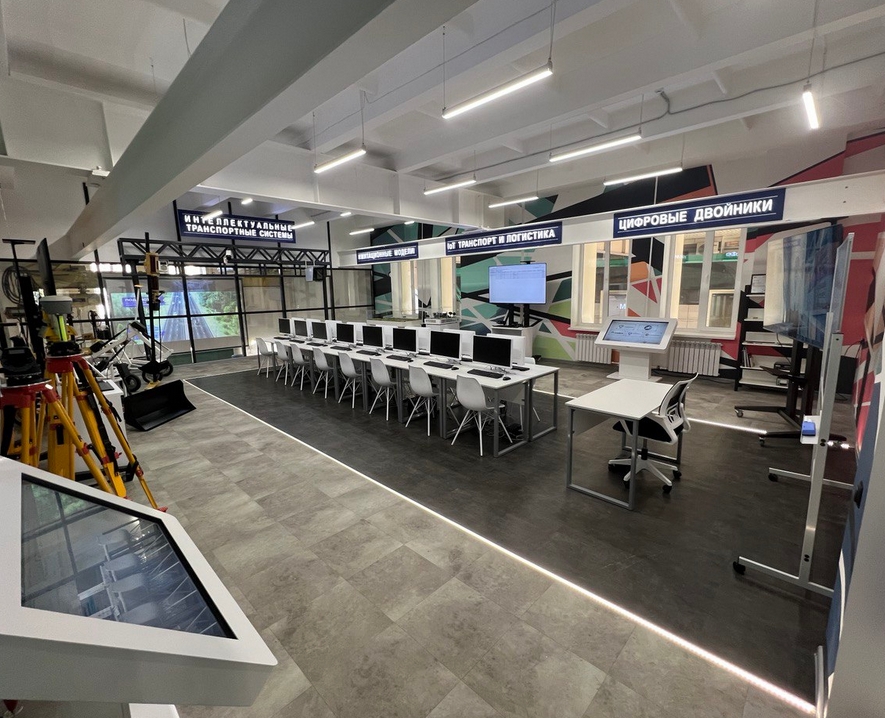 |
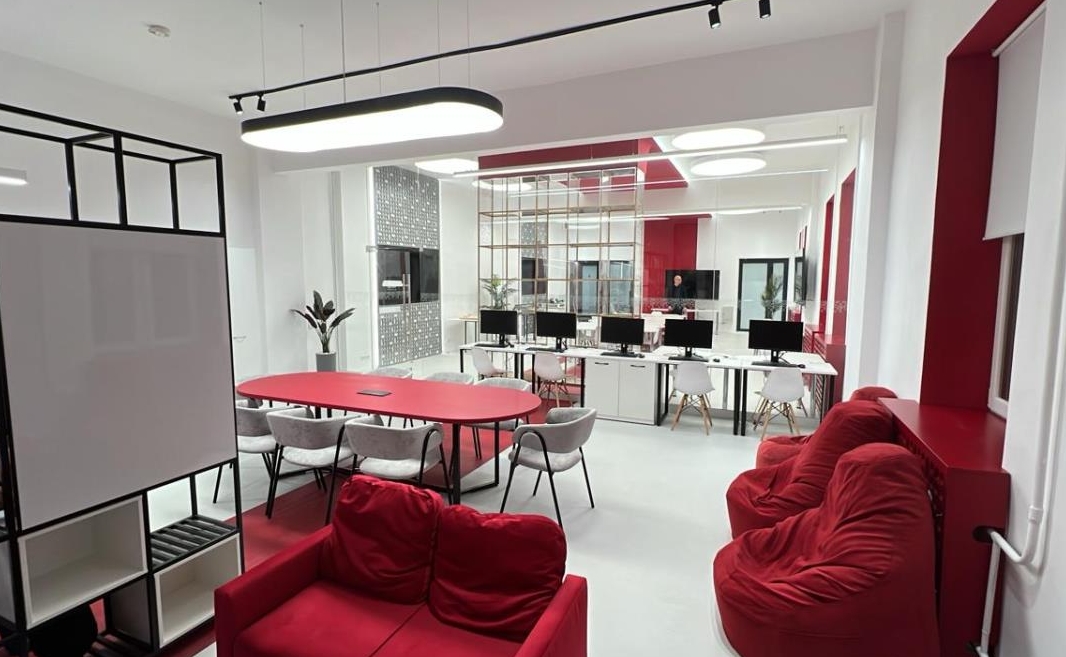 |
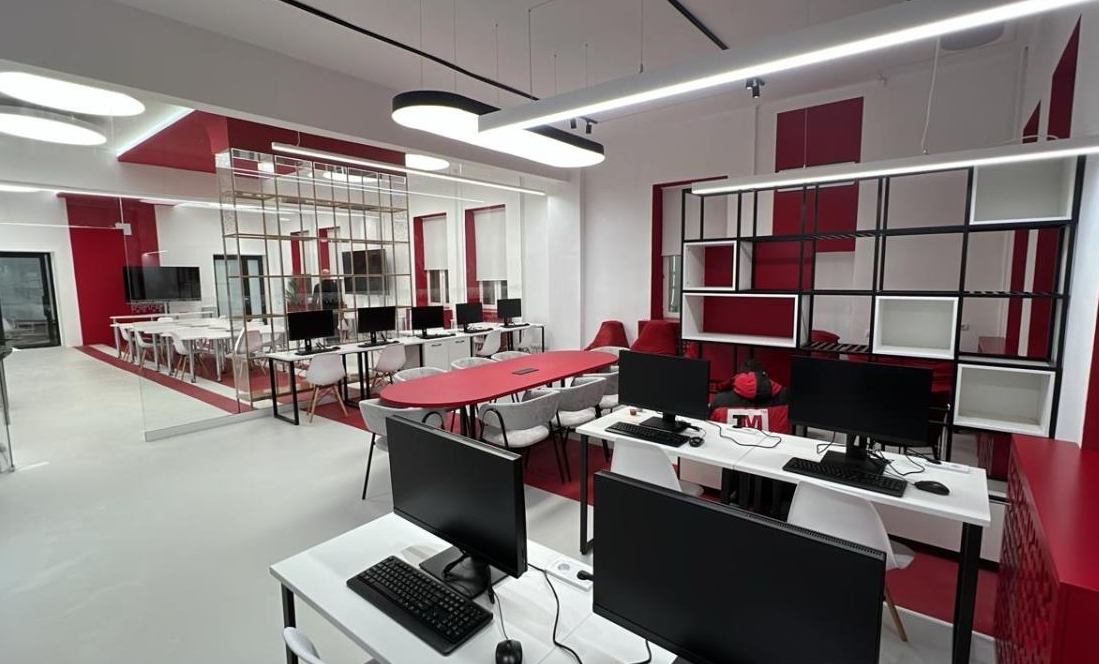 |
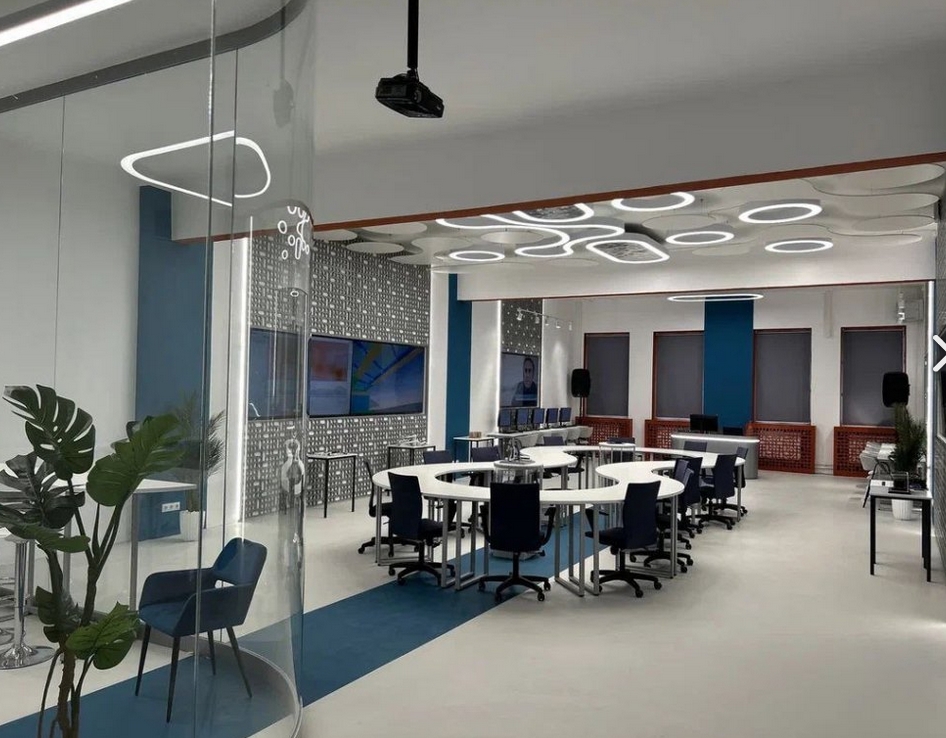 |
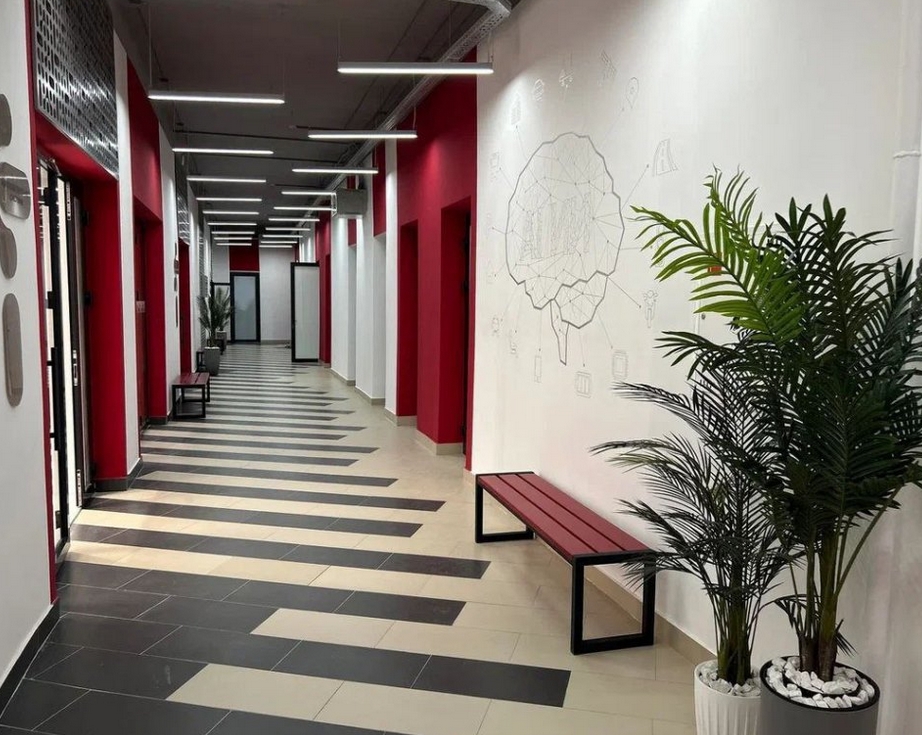 |
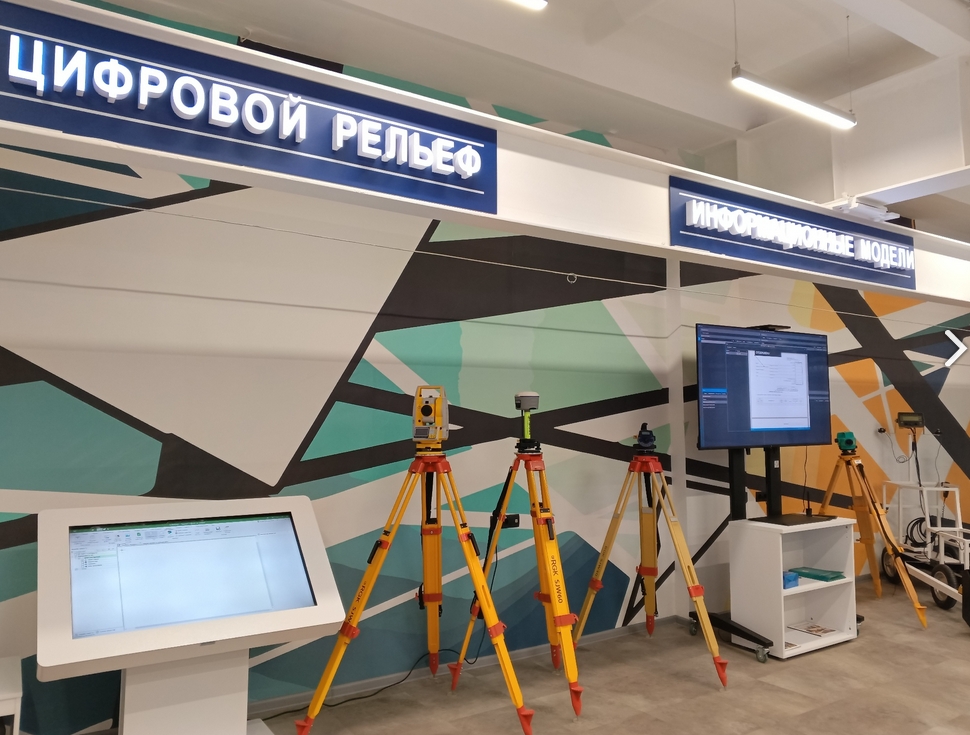 |

